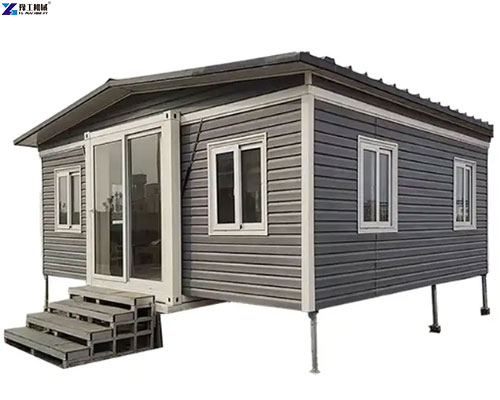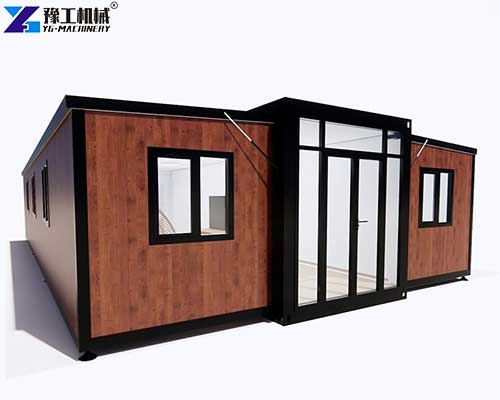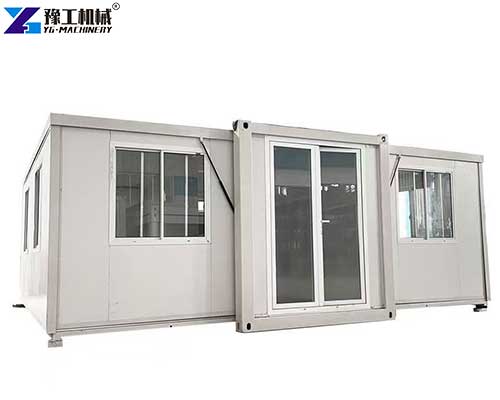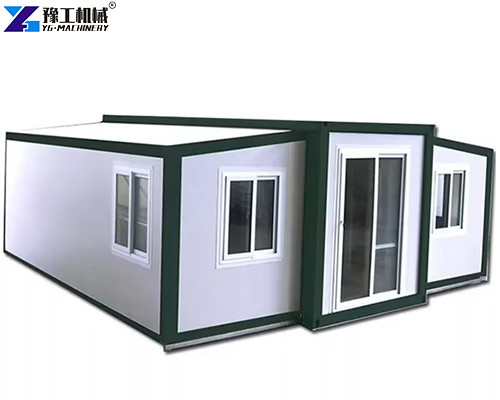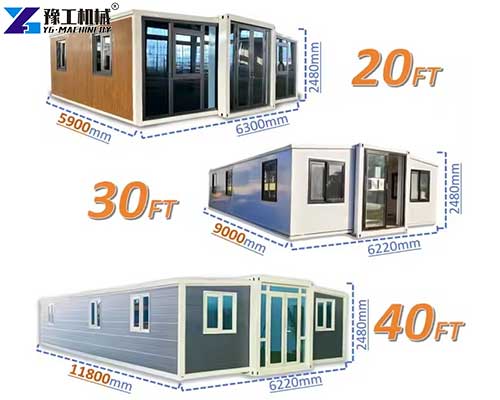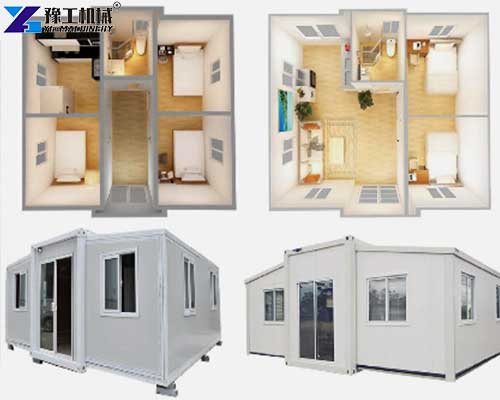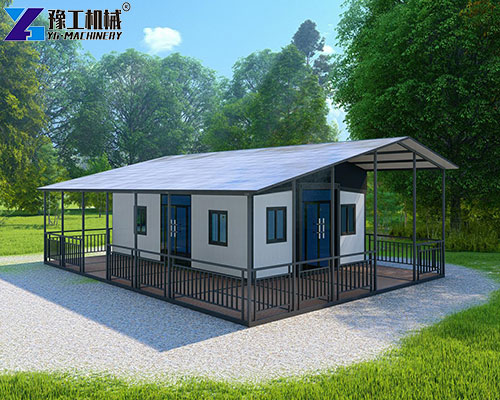
Flat pack container homes, that is, flat-pack box houses, are a kind of foldable and modular prefabricated building. It breaks the traditional house construction mode and uses factory-pre-fabricated components. It can be folded and compressed during transportation. After arriving at the site, it can be quickly assembled like building blocks. This kind of house is easy to install and does not require complex construction, saving time and effort. Moreover, its structure is sturdy and can adapt to a variety of environments. It is very suitable for both temporary residences and long-term living spaces. We also provide hot-selling expandable container houses, 40ft, such as 20ft, 30ft and 40ft, etc. Click to get the house price now!
Flat pack container homes parameters
| 20FT Basic Characteristics | External dimension (mm) | W6320*L5900*H2480(Side 2270) |
| Internal dimension (mm) | W6160*L5560*H2240(Side 2150) | |
| Folded state (mm) | W2200*L5900*H2480 | |
| Total mass (kg) | 2500 | |
| 30FT Basic Characteristics | External dimension (mm) | W6360*L9000*H2480(Side 2180) |
| Internal dimension (mm) | W6200*L8660*H2240(Side 2060) | |
| Folded state (mm) | W2200*L9000*H2480 | |
| Total mass (kg) | 3750 | |
| 40FT Basic Characteristics | External dimension (mm) | W6240*L11800*H2480(Side2180) |
| Internal dimension (mm) | W6080*L11540*H2200(Side2060) | |
| Folded state (mm) | W2200*L11800*H2480 | |
| Total mass (kg) | 4400 | |
| Smaller Fold Size | External dimension (mm) | W4820*L5900*H2480(Side2270) |
| Internal dimension (mm) | W4660*L5560*H2240(Side2150) | |
| Folded state (mm) | W700*L5900*H2480 | |
| Total mass (kg) | 1850 |
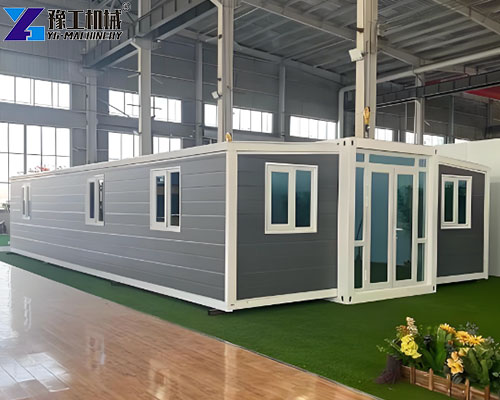
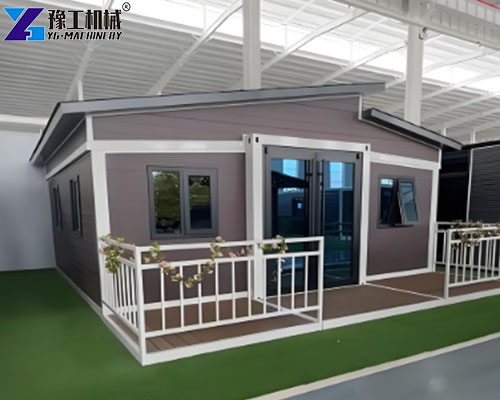
Why are more and more people choosing prefab container house?
As the pace of life accelerates, people’s needs for living space are more flexible and diverse. Flat pack container homes just meet these needs. It has a short construction period and can be built in a few days, which greatly saves time compared to traditional house construction. It is easy to transport and can be relocated at any time to meet people’s needs for changes in work and living locations. At the same time, this type of house is environmentally friendly and energy-saving, and the materials are recyclable, which conforms to the modern green living concept. Types such as prefab container house and expandable prefab house can also be customized according to user needs, with various functions, from simple housing to studios and shops.
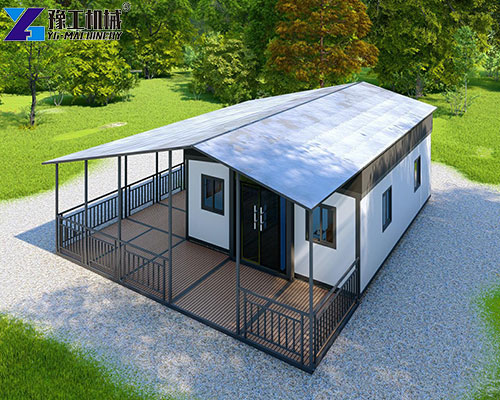
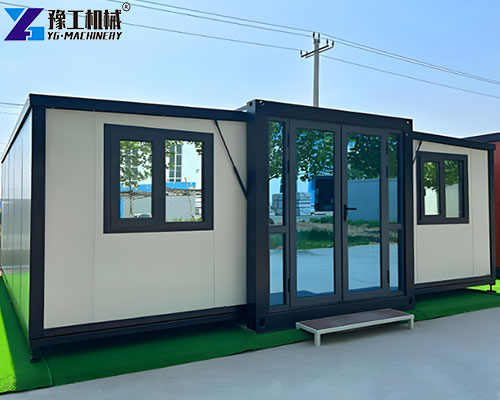
Various styles of expandable prefab houses in the market
From single-room cabins to multi-story office buildings, from simple style to industrial style, the styles of folding houses have long exceeded imagination:
- Basic model: 18㎡ single boxes, suitable for temporary residence or a warehouse.
- Combination model: Multiple boxes are spliced to create a complete suite of living room + bedroom, + kitchen.
- Extension model: The area doubles after the side wall is unfolded, similar to the deformation design of an expandable prefab house.
- Special-shaped model: Customized designs such as curved roofs, floor-to-ceiling windows, balconies, etc., are as beautiful as commercial housing.
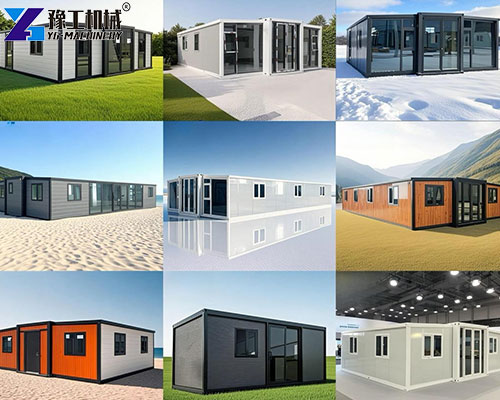
Why choose YG’s expanding container homes?
As a professional folding house manufacturer, YG has outstanding strength in the field of flat pack container homes. YG strictly controls product quality and uses high-quality materials to ensure that the house is durable, windproof, and earthquake-resistant. In terms of design, it keeps up with the trend, provides a variety of style options, and can customize unique solutions according to customer needs. The installation team is experienced and considerate, providing a one-stop solution from transportation to installation, which makes customers worry-free. Whether it is the basic prefab container house or the high-end customized expandable prefab house, YG can provide high-quality products and services and is a trustworthy choice.

